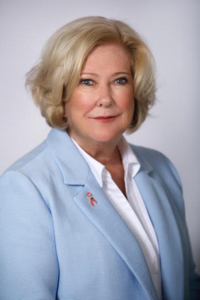
Rarnie Brown
Sales Representative
1697 Lakeshore Road West
Mississauga, Ontario L5J 1J4
Office: (905) 855-2200
Sales Representative
1697 Lakeshore Road West
Mississauga, Ontario L5J 1J4
Office: (905) 855-2200


|
Rarnie Brown
Sales Representative 1697 Lakeshore Road West Mississauga, Ontario L5J 1J4 Office: (905) 855-2200 |

|
| More Information | | Book Appointment | | Tell-A-Friend | | Contact Now |
| Features | |||||||||||||||||
| Welcome to your dream home! This stunning end unit bungaloft townhouse offers the perfect blend of space, style, and convenience. With 3 bedrooms and 3 bathrooms, including a main floor primary bedroom with ensuite, there's ample room for comfortable living. Step inside and be greeted by vaulted ceilings that add a touch of grandeur to the living space. The refreshed open concept kitchen is a chef's delight, ideal for entertaining or family gatherings. Plus, the flex/bonus room and main floor and laundry hook-up provide added convenience and versatility. The second floor offers 2 additional bedrooms and a loft, along with a 4-piece bathroom, perfect for guests or family members. Outside, enjoy the beautifully landscaped private backyard, complete with a brick garden shed for all your storage needs. Looking to add your personal touch? The unfinished basement with rough-in bathroom awaits your creative vision, offering endless possibilities for customization. **** EXTRAS **** Please Attach 801, Schedule B & 170 With All Offers, Email to chris@mazzucasells.ca | |||||||||||||||||
|
|||||||||||||||||
| Room Information | |||||||||||||||||||||||||||||||||||||||||||||||||||||||||||||||||||
|
|||||||||||||||||||||||||||||||||||||||||||||||||||||||||||||||||||
| Disclaimer | |||||||||||||||||||||||||||||||||||||||||||||||||||||||||||||||||||
| All information displayed is believed to be accurate but is not guaranteed and should be independently verified. No warranties or representations are made of any kind. | |||||||||||||||||||||||||||||||||||||||||||||||||||||||||||||||||||
|