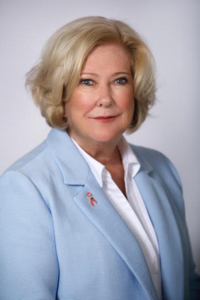
Rarnie Brown
Sales Representative
1697 Lakeshore Road West
Mississauga, Ontario L5J 1J4
Office: (905) 855-2200
Sales Representative
1697 Lakeshore Road West
Mississauga, Ontario L5J 1J4
Office: (905) 855-2200


|
Rarnie Brown
Sales Representative 1697 Lakeshore Road West Mississauga, Ontario L5J 1J4 Office: (905) 855-2200 |

|
| More Information | | Book Appointment | | Tell-A-Friend | | Contact Now |
| Features | |||||||||||||||||
| Welcome To This Stunning 2-Storey Home Boasting 4+1 Bdrms, 4 Baths & Approx 5000 Sqft Of Total Living Space, Situated On A 92 X 190 Ft Ravine Lt In Prestigious Lorne Park. In Close Proximity To Top Rated Schools, Amenities Nearby Includes Golf Clubs, Numerous Parks & QEW Access. Step Into The Grand Foyer Adorned W/ Crown Molding & Oak Hdwd Flr Found Thruout The Home. The Main Lvl Feats A Spacious Living Room W/ A Custom B/I Bookcase & A Cozy Gas F/P. The Family Room Offers A Warm Ambiance W/ Its Gas F/P Surrounded By Natural Stone, B/I Speakers & Waffled Ceil. The Dining Room Exudes Elegance W/ Custom Floating Cabs & Vaulted Ceils & W/O To The Bkyd. The Chef's Kit, Designed By Top Notch Cabinets, Showcases Porcelain Countertops, Oversized Island & High-End S/S Appls. Upstairs, The Primary Bdrm, Retreat Boasts A Dbl French Dr Entry, Custom B/I Drawers & A 6-Pc Ensuite. The Finished Lower-Level Feats A Theatre/Rec Rm, Gym, 3-Pc Bath & An Addnl Bdrm. **** EXTRAS **** Outside, The Bkyd Oasis Awaits, Feat A Custom-Shaped Saltwater Pool, B/I Hot Tub, Pergola & Inground Irrigation System. W/ Recent Upgrades Including A Renod Kit, Ensuite Baths, Laundry, Pool Liner & Heater & HVAC System. | |||||||||||||||||
|
|||||||||||||||||
| Room Information | |||||||||||||||||||||||||||||||||||||||||||||||||||||||||||||||||||||||
|
|||||||||||||||||||||||||||||||||||||||||||||||||||||||||||||||||||||||
| Disclaimer | |||||||||||||||||||||||||||||||||||||||||||||||||||||||||||||||||||||||
| All information displayed is believed to be accurate but is not guaranteed and should be independently verified. No warranties or representations are made of any kind. | |||||||||||||||||||||||||||||||||||||||||||||||||||||||||||||||||||||||
|