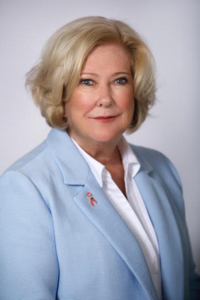
Rarnie Brown
Sales Representative
1697 Lakeshore Road West
Mississauga, Ontario L5J 1J4
Office: (905) 855-2200
Sales Representative
1697 Lakeshore Road West
Mississauga, Ontario L5J 1J4
Office: (905) 855-2200


|
Rarnie Brown
Sales Representative 1697 Lakeshore Road West Mississauga, Ontario L5J 1J4 Office: (905) 855-2200 |

|
| More Information | | Book Appointment | | Tell-A-Friend | | Contact Now |
| Features | |||||||||||||||||
| Immerse Yourself In Lux Living In This 2-Storey Home Offering Approx 5200 Sqft Of Total Living Space, Nestled In Oakville's Prestigious Eastlake. This Meticulously Crafted 4 Bed, 4 Bath Home Spans Across A 123 X 148.49 Ft Lot, Situated On A Pvt Cul-De-Sac. Impeccably Maintained Landscaping & Mature Trees Frame The Exterior, While A 10-Car Circular Driveway & Dbl Car Garage Provide Ample Parking. Step Inside To Discover Immaculate Craftsmanship At Every Turn, From The Grand Foyer To The Spacious Living & Dining Areas Adorned W/ Impressive F/P. The Chef's Kit Boasts High-End Appls, Granite Countertops & A Generous Centre Island, Seamlessly Flowing Into The Inviting Family Room W/ A Wood-Burning F/P. Completing The Main Lvl Is An Office With Wall-To-Wall Bookcase. Upstairs, The Primary Bdrm Retreat Feats A Custom His/Her W/I Closet & Spa-Like Ensuite Bath, While 3 Addnl Bdrms Offer Ample Space & Comfort. Entertain In Style In The Lower Lvl's Sprawling Rec Rm W/ A B/I Bar And **** EXTRAS **** A Wood-Burning F/P. The 2nd Kit Adds To This Lvls Allure. Outside, The Private Backyard Oasis Awaits With Multiple Outdoor Living Spaces, Including An Interlock Covered Deck & Composite Deck With Hot Tub. | |||||||||||||||||
|
|||||||||||||||||
| Room Information | |||||||||||||||||||||||||||||||||||||||||||||||||||||||||||||||||||||||
|
|||||||||||||||||||||||||||||||||||||||||||||||||||||||||||||||||||||||
| Disclaimer | |||||||||||||||||||||||||||||||||||||||||||||||||||||||||||||||||||||||
| All information displayed is believed to be accurate but is not guaranteed and should be independently verified. No warranties or representations are made of any kind. | |||||||||||||||||||||||||||||||||||||||||||||||||||||||||||||||||||||||
|