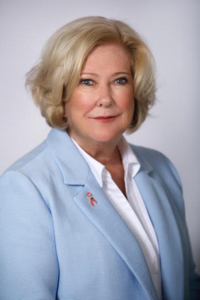
Rarnie Brown
Sales Representative
1697 Lakeshore Road West
Mississauga, Ontario L5J 1J4
Office: (905) 855-2200
Sales Representative
1697 Lakeshore Road West
Mississauga, Ontario L5J 1J4
Office: (905) 855-2200


|
Rarnie Brown
Sales Representative 1697 Lakeshore Road West Mississauga, Ontario L5J 1J4 Office: (905) 855-2200 |

|
| More Information | | Book Appointment | | Tell-A-Friend | | Contact Now |
| Features | |||||||||||||||||
| Discover The Eptiome of Luxury Living In The Highly Sought After Lorne Park Neighbourhood, Nestled On A Serene Cul De Sac. Over 5500 SF of Living Space, Crown Moulding, Wainscotting, Soaring Ceilings, Skylights, Marble, Herringbone, Hardwood & Heated Floors, Impeccable Workmanship, Oak Paneled B/I Library* Gorgeous Chef Kitchen W/High End Appl, Granite Cntrs & Brkft Area With Fireplace For Casual Dining * Spacious Dining & Living Rms, Main Fl Office Caters To The Need For Productivity. 2nd Flr 5 Bedrooms W/Ensuites Ensures Private Retreat For All. The Primary Is A Plush Suite Ftg Oak Hdwd Fl & Custom Moulding, Superb Ens. Fitted W/Waterfall Glass Shower. Lower Lvl is an Enormous Leisure Space for Rec Rm/Study/Private Suite W/Sauna & Wet Bar. Walk Out & Up to the Beautifully Landscaped Backyard, Towering Cedar Hedges Surrounding Salt Water Inground Pool, Wrap Around Deck W/ Gazebo & Cabana For All Your Entertainment Needs * Must See* Impeccably Maintained Home Awaits Your Unique Touch **** EXTRAS **** Walk to Top Ranked Public/Private Schools, Parks, Trails, Stroll In Port Credit, Clarkson Village, Access 3 Golf Clubs, Short Distance to QEW or Commute to DT T.O in Half an Hour. An Unbeatable Combination of Exclusivity & Prime Location! | |||||||||||||||||
|
|||||||||||||||||
| Room Information | |||||||||||||||||||||||||||||||||||||||||||||||||||||||
|
|||||||||||||||||||||||||||||||||||||||||||||||||||||||
| Disclaimer | |||||||||||||||||||||||||||||||||||||||||||||||||||||||
| All information displayed is believed to be accurate but is not guaranteed and should be independently verified. No warranties or representations are made of any kind. | |||||||||||||||||||||||||||||||||||||||||||||||||||||||
|